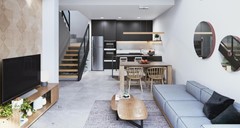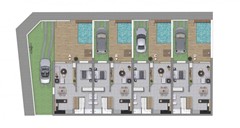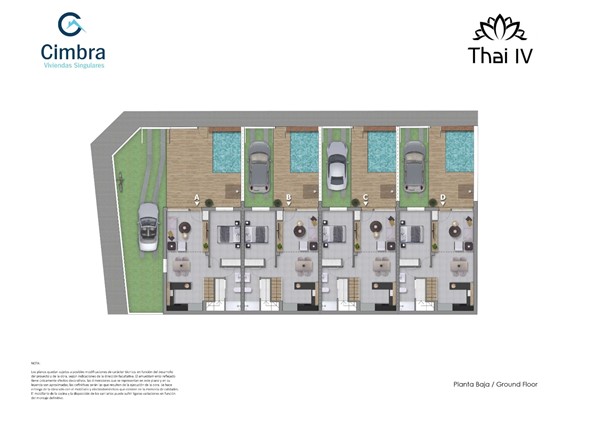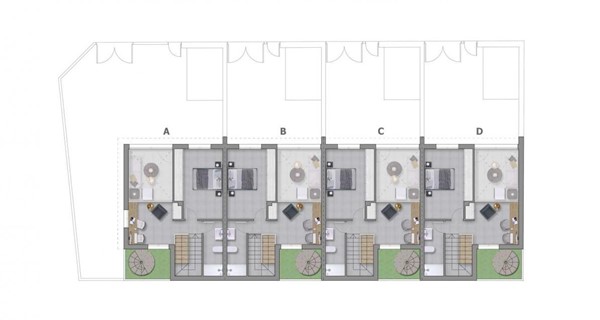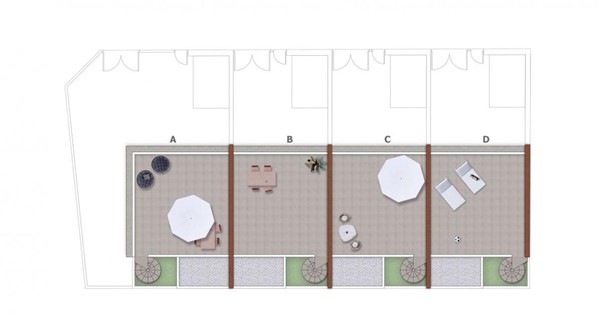Beschrijving
Cimbra - Thai IV - Pilar de la Horadada
villa 3 bed, 2 bad
Nog één woning! Key ready
Welkom bij Thai IV, het nieuwste nieuwbouwproject in de prachtige stad Pilar de la Horadada. Dit luxe complex van 12 woningen biedt een perfecte combinatie van comfort en moderne esthetiek.
Gelegen in een rustige omgeving, bieden deze woningen een vredige en rustige sfeer. De woningen beschikken over 3 slaapkamers en 2 badkamers, en zijn ontworpen met de hoogste standaard van kwaliteit en afwerking.
Elke woning is ruim en licht, met grote ramen die natuurlijk licht binnenlaten. De keukens zijn volledig uitgerust en de woonkamer biedt voldoende ruimte om te ontspannen en te genieten van het uitzicht op de prachtige omgeving.
De buitenruimtes zijn net zo indrukwekkend, met privéterrassen en gemeenschappelijke ruimtes om te ontspannen en te genieten van de mediterrane levensstijl. Bewoners hebben toegang tot een gemeenschappelijk zwembad en prachtig aangelegde tuinen.
Thai IV ligt op slechts enkele minuten van het stadscentrum en de prachtige stranden van Pilar de la Horadada. De stad biedt tal van restaurants, winkels en uitgaansgelegenheden, waardoor het de perfecte plek is om te genieten van het leven aan de Costa Blanca.
Ontdek de charme van Pilar de la Horadada, een uitgelezen locatie die het beste van de Costa Blanca Zuid belichaamt. Deze weelde biedt een sublieme balans tussen hedendaagse luxe en de traditionele Spaanse levenswijze. Gelegen in de meest zuidelijke punt van Alicante, grenzend aan Murcia, nestelt dit oord zich als een ware schat tussen de muren van de oude stad.
Pilar de la Horadada biedt een unieke combinatie van alledaags comfort en verfijnde pracht, wat het tot een geliefde bestemming maakt voor diegenen die het pure Spaanse leven willen ervaren. Met een overvloed aan winkelmogelijkheden, culinaire verrassingen en culturele evenementen, vormt deze plaats een idyllisch toevluchtsoord voor levensgenieters.
Gevierd als een onontdekte juweel aan de Costa Blanca Zuid, heeft Pilar de la Horadada zijn traditionele charme behouden terwijl het zich langzaam maar zeker ontwikkelt tot een moderne oase van rust. Het voormalige kustdorp weet als geen ander de perfecte harmonie tussen authenticiteit en hedendaagse faciliteiten te bewaren, waardoor het een ideale woonomgeving vormt voor veeleisende fijnproevers van het goede leven.
De kustlijn van Pilar de la Horadada doet dromen ontwaken met zijn uitgestrekte stranden, azuurblauwe wateren en intrigerende kliffen die baden in de zon. Op korte afstand van de bruisende stad vindt u de betoverende stranden van Torre de la Horadada, welke een zee van mogelijkheden bieden voor ontspanning en verfrissing. De kristalheldere Middellandse Zee nodigt u uit voor verkwikkende duiken, relaxte zwemtochten of opwindende watersportavonturen. Langs de kustlijn wachten sfeervolle strandtentjes om u te omarmen met hun idyllische setting en verfrissende drankjes.
De oorsprong van de naam Pilar de la Horadada is te danken aan de bouw van talrijke wachttorens die in de tijd van de Reconquista heel gebruikelijk waren in kustgemeenten om maritieme naderingen te signaleren en invallen van piraten te vermijden. Eén van deze torens, de "Torre Horadada", is vernoemd naar de rots waar hij gebouwd was, die een gat had en Peña Horadada heette, waar de term Campo de la Horadada vandaan kwam. Later, in de 18e eeuw, en dankzij het beschermheerschap van de stad Virgen del Pilar, veranderde het bevolkingscentrum zijn naam in Pilar de la Horadada.
Neem contact met ons op om meer te weten te komen over Thai IV en hoe u kunt genieten van de mediterrane levensstijl in deze prachtige omgeving.











