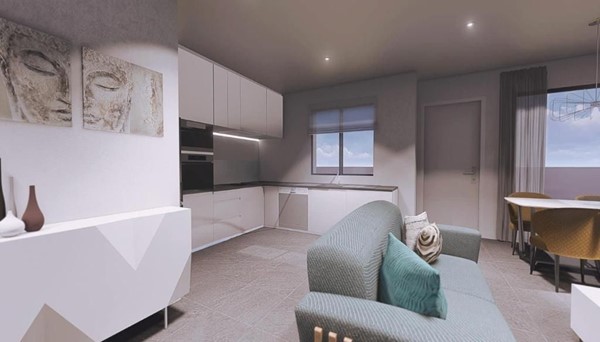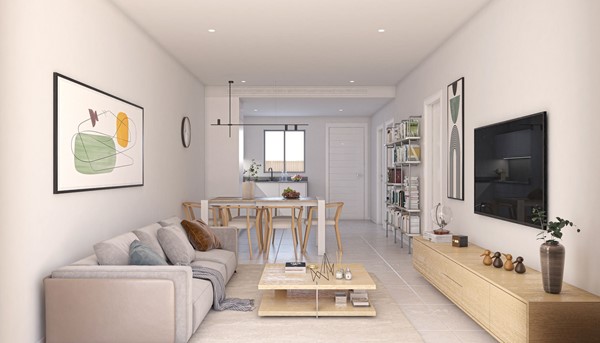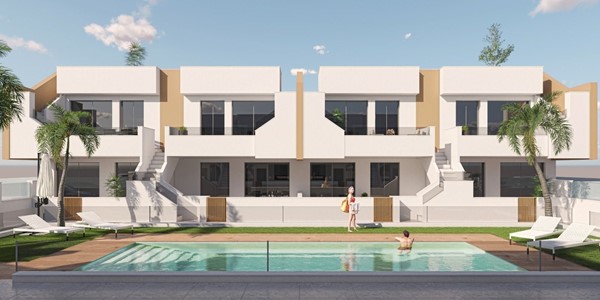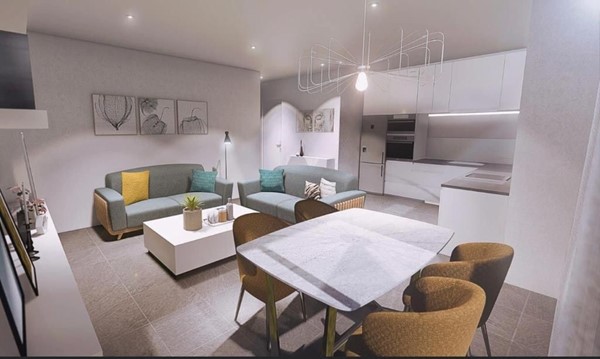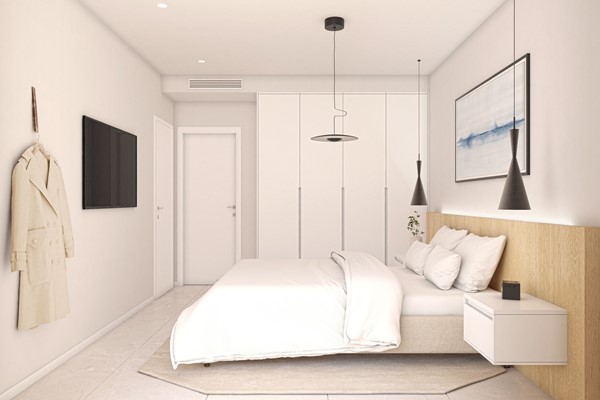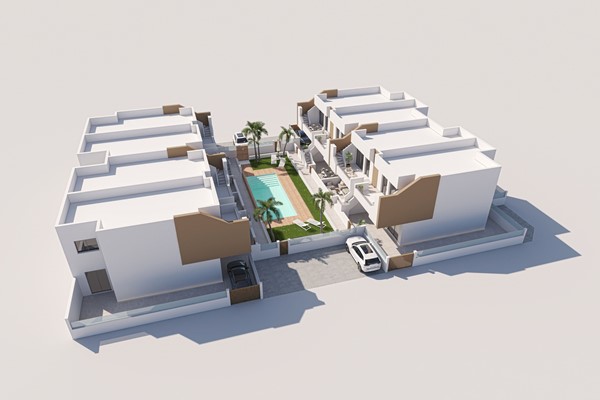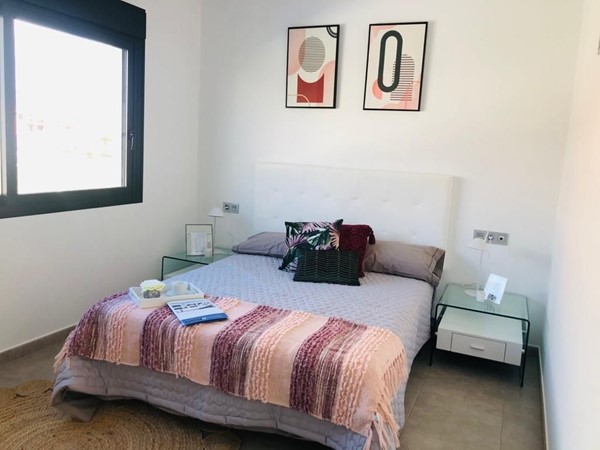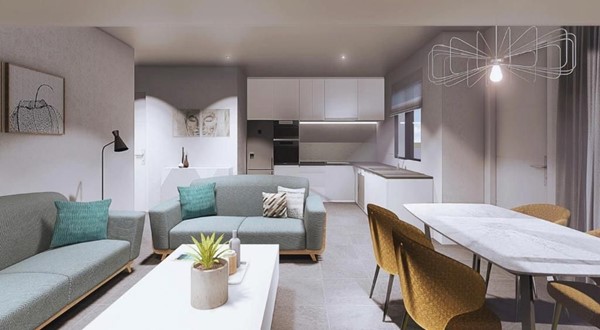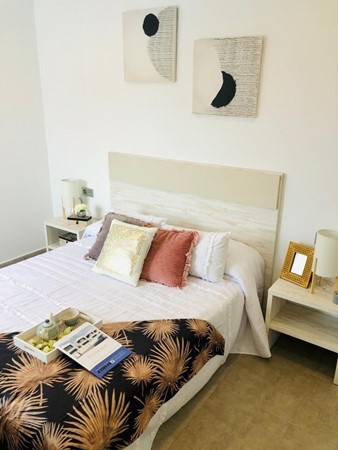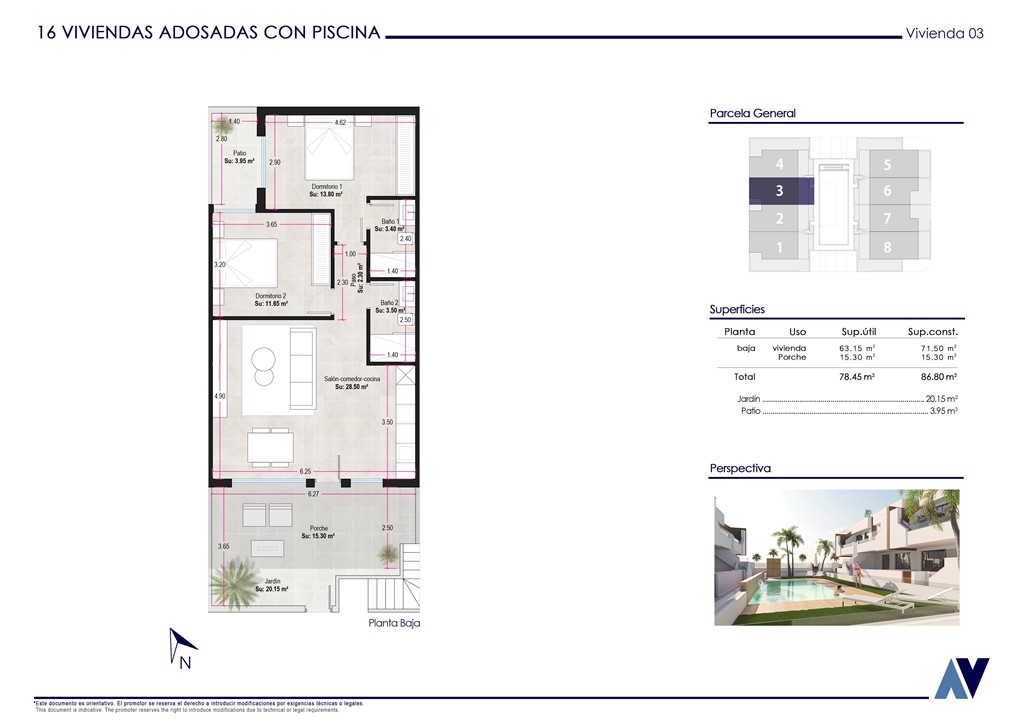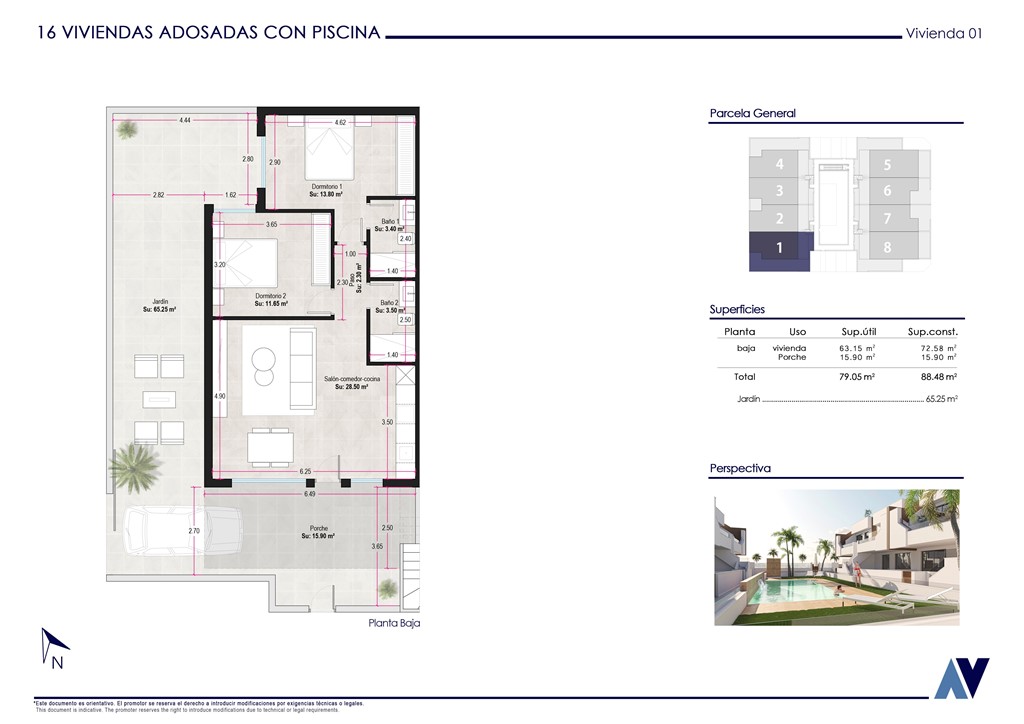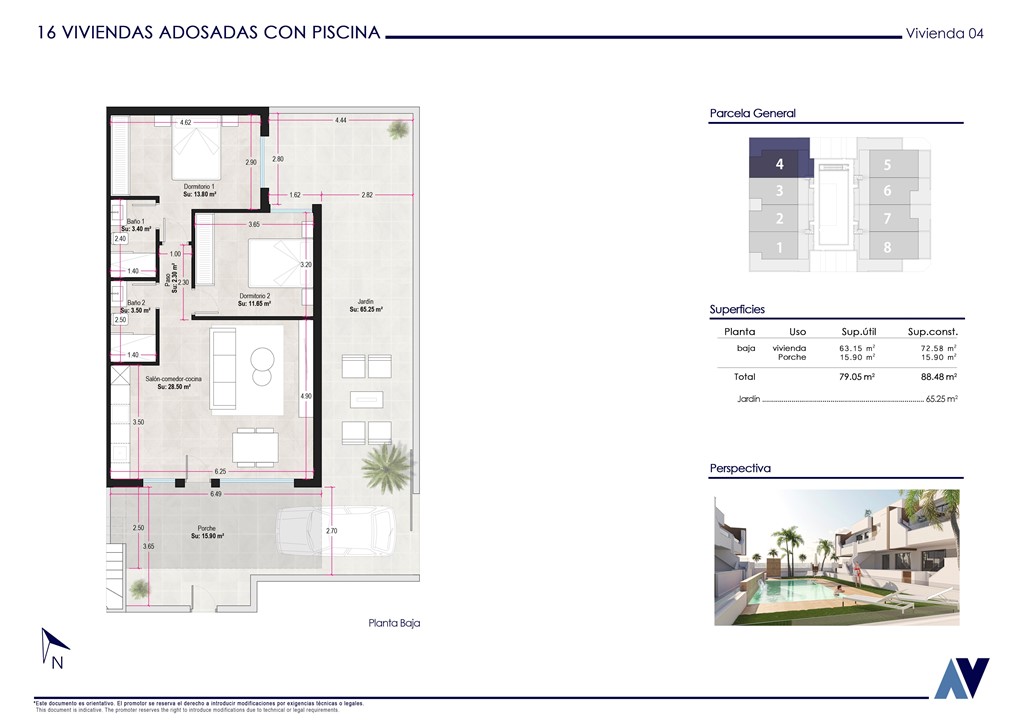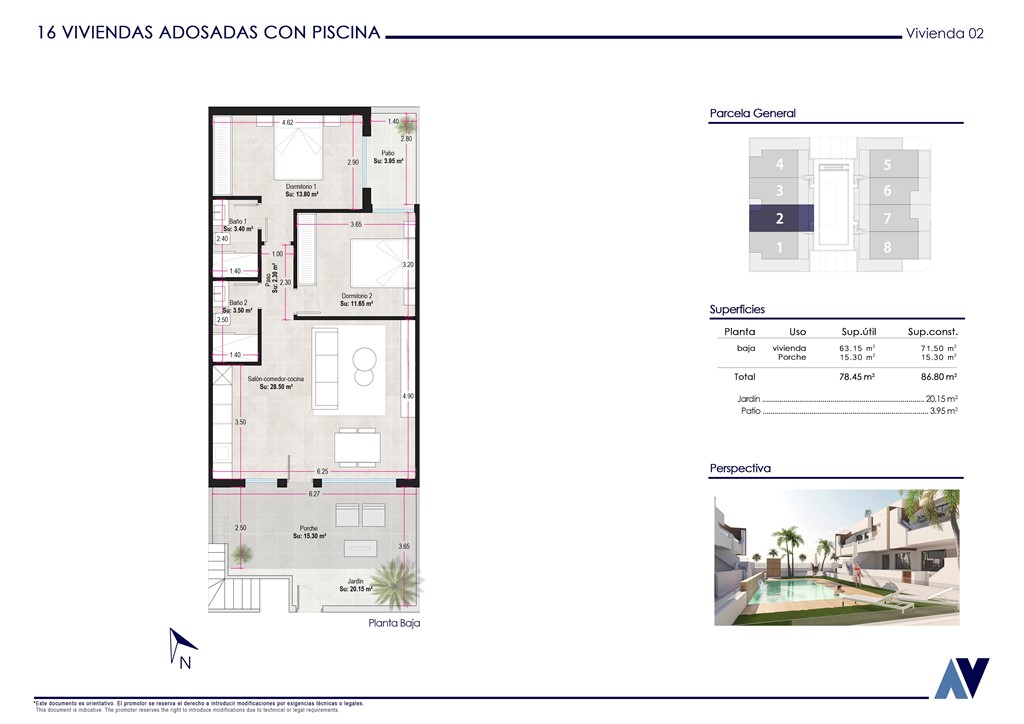Beschrijving
STRUCTURE:
Construction of a foundation based on an anti-seismic concrete slab, with reinforced concrete.
Realization of structure based on reinforced concrete, according to CTE.
Realization of concrete perimeter band on the plot, for its subsequent erection of the fence.
Realization of concreting in garden areas, for later, paving, according to plan.
FACADE:
Exterior closings, with double partitions, ceramic block of 12 exterior and ceramic block of 7 interior, with air chamber.
Therm al/acoustic insulation will be placed in the air chamber, complying with the current CTE regulations.
Façade design, according to the perspective design attached to the purchase contract
FLOORING AND TILING:
Paving inside the house with top quality stone ware. The material will be in modern lines.
Paving in outdoor areas with top quality stoneware.
Tiled in bathrooms with top quality tiles, in modern lines.
PAINTWORK:
Realization of paint in a smooth finish, white finish with a good view
INTERIOR CARPENTRY:
At the entrance door to the house, an armored door will be placed in PVC, white in modern style.
White lacquered interior carpentry, with chrome fittings and handles.
Modular built-in wardrobes, interior dresses with drawers, and sliding doors, all in white.




