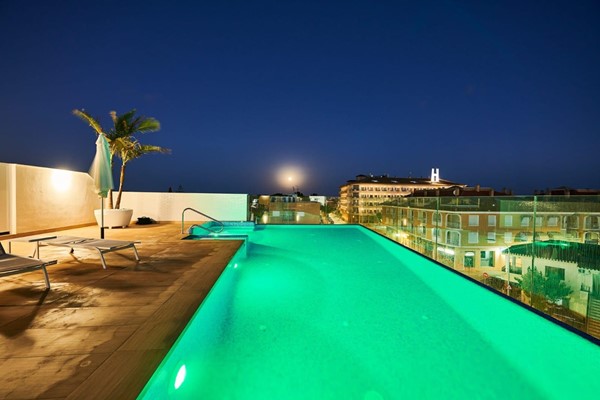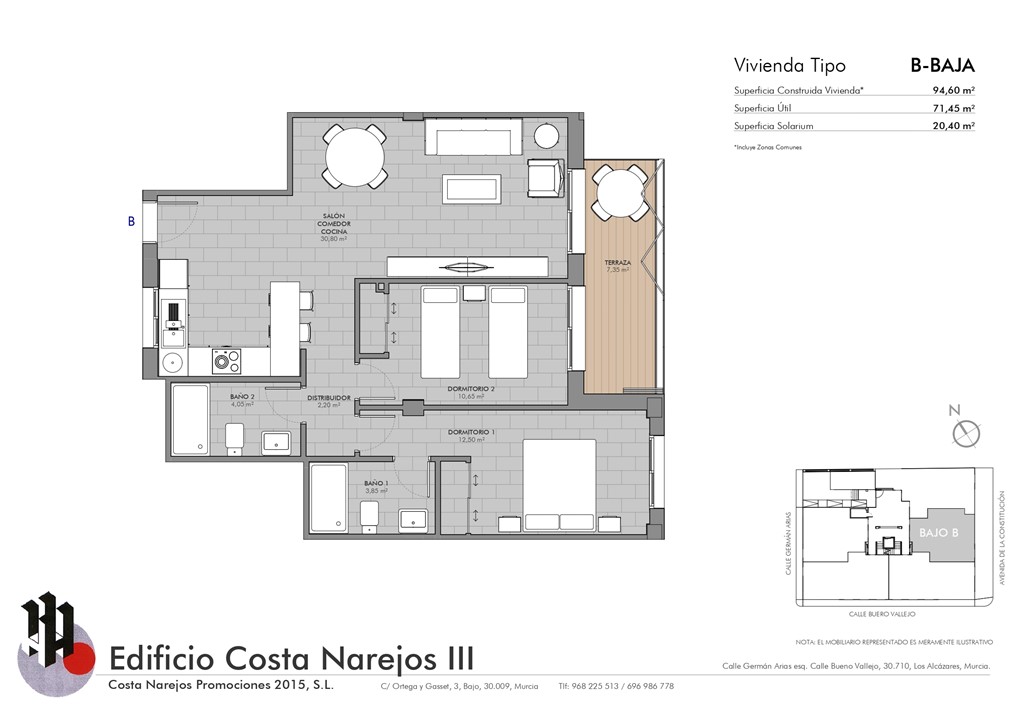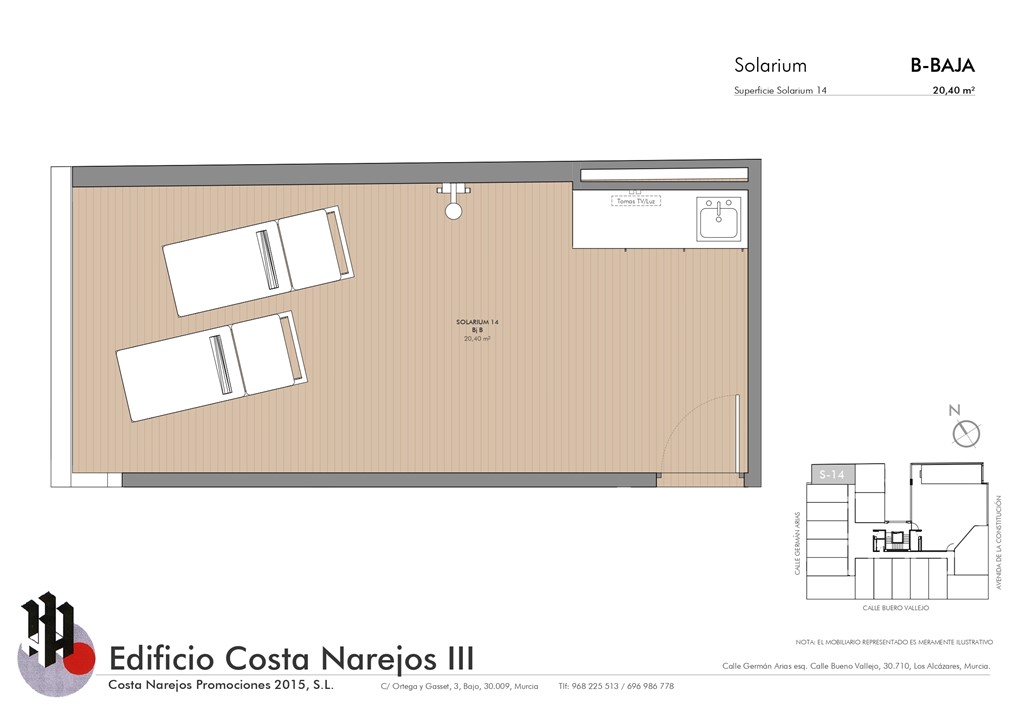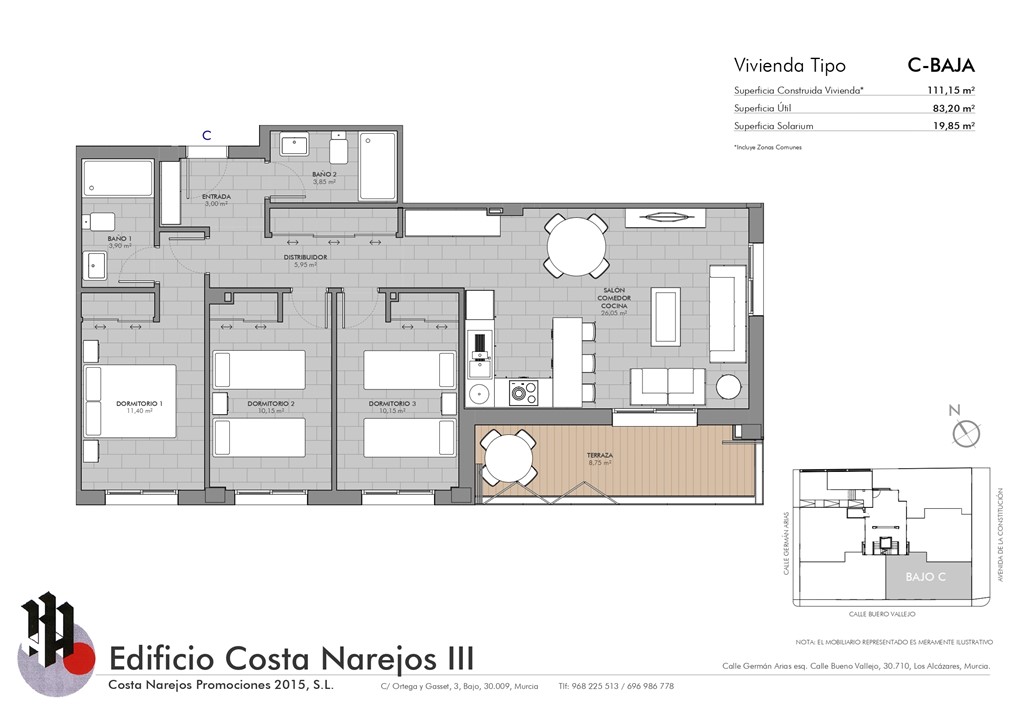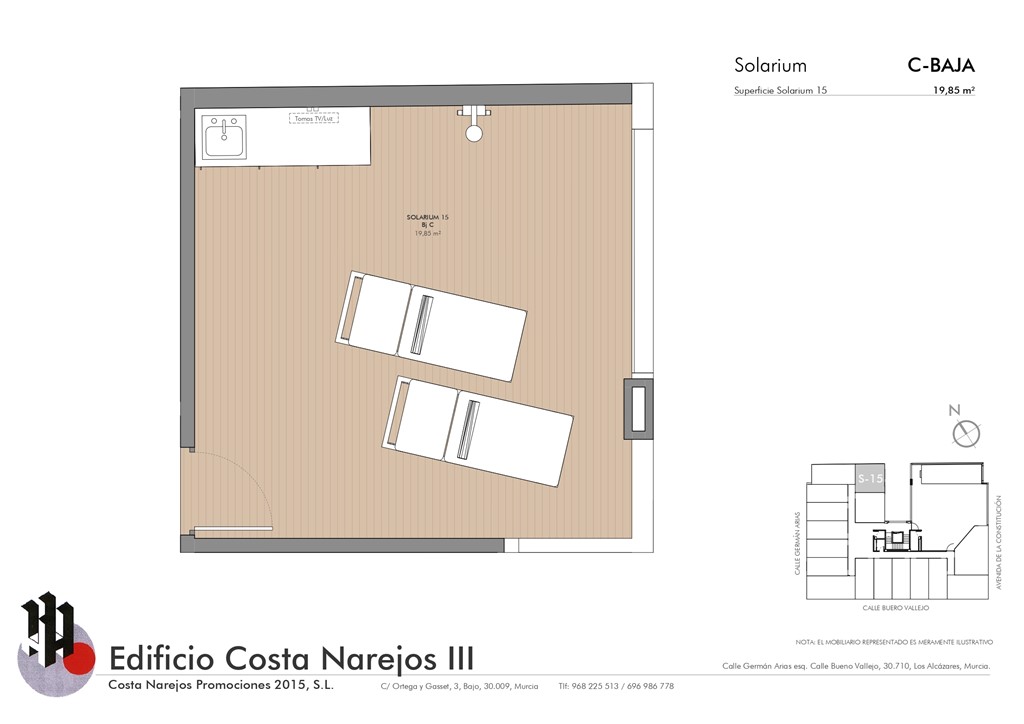Beschrijving
Er zijn appartementen met 2 en 3 slaapkamers beschikbaar. Prijzen zijn vanaf prijzen.
2 slaapkamers vanaf €159.000 op de begane grond
3 slaapkamers vanaf €229.000 op de 1e verdieping
Geweldige locatie op slechts 450m van het strand / de boulevard van de Mar Menor.
Verwarmd gemeenschappelijk zwembad op het dak met geweldig uitzicht.
Qua kosten koper moet je denken aan 10%, 2% zogenaamd zegelrecht en een kleine €5.000 voor de notaris, advocaat, kadaster, etc. Dus ongeveer 14%. Verder de machine voor de airconditioning (± €3.000) en natuurlijk de meubels. Verder is alles inclusief, zoals afgewerkte vloeren, keuken, badkamer, witgoed, glasgordijnen (gesloten terras) op het begane grond appartement, eigen afgesloten solarium met pergola en buitenkeuken, gemeenschappelijk verwarmd zwembad met buitendouches en zonnepanelen voor een reductie van minimaal 40% energiekosten.
Op dit moment is dit het meest complete project in deze prijsklasse en op een dergelijke locatie. 450m van het strand (zeezicht vanaf het solarium en zwembad), winkels en restaurants op loopafstand in een gezellige kustplaats, waar het hele jaar door wat te beleven is. Ook in de winter. En dat zonder massa toerisme maar een authentiek Spaans stadje
Foto's modelwoning zijn van Fase II, 200 meter verder in dezelfde straat.
Facades and partitions
The enclosures of main facades will be constituted by brick factory to the nasturtium formed with brick and on its inner face, chamber with acoustic thermal insulation, plastering and double hollow partition. Exterior cladding with top quality materials, according to the design of the Technical Management.
Divisions between houses made with perforated honeycomb brick 9 cm. thick with plaster trim on both sides to obtain greater acoustic insulation.
Inside the house, all partitions will be 7 cm. thick.
Exterior Carpentry
Aluminium or p.v.c in colour according to optional direction.
Aluminum blinds operated by lathe and integrated into the carpentry.
Double glazing with air chamber type Climalit.
Wood carpentry
Entrance door to armored and edged house in lacquered wood, with security lock and anti-lever hinges.
Top quality lacquered passage doors.
Fitted wardrobes with mezzanine and shelf formed by sliding doors with the front to match the leaves of the lacquered passage doors.
OTHER SPECIAL FACILITIES
All homes will have kitchen furniture and appliances. (Refrigerator, vitro-ceramic hob, oven and washing machine dishwasher and extractor hood).
Pre-intallation of air conditioning through ducts.
Collective antenna.
Entrance door to automatic basement with opening by remote control, control included.
Aerothermy.
Water tank and community lobby.
Fire installation in the basement.
Basement: Individual recharge for electric vehicles in the parking spaces of the houses.
Private solarium with countertop and kitchen cabinet including scrubber and small refrigerator. With awning in part of the Solarium.
Plattegronden
v-03 - B-Baja_page-0001.jpg
v-04 - B-Baja_Solarium_page-0001.jpg
v-05 - C-Baja_page-0001.jpg
v-05 - C-Baja_page-0001.jpg
v-06 - C-Baja_Solarium_page-0001.jpg


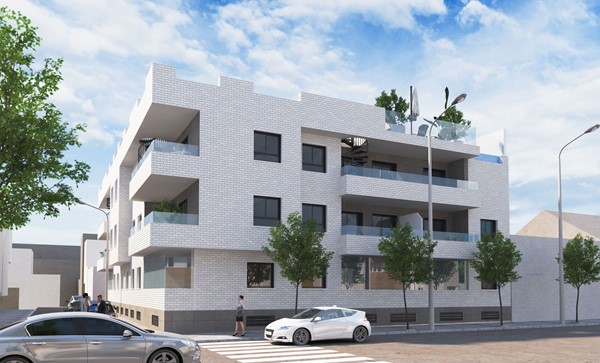

 (1).jpg)
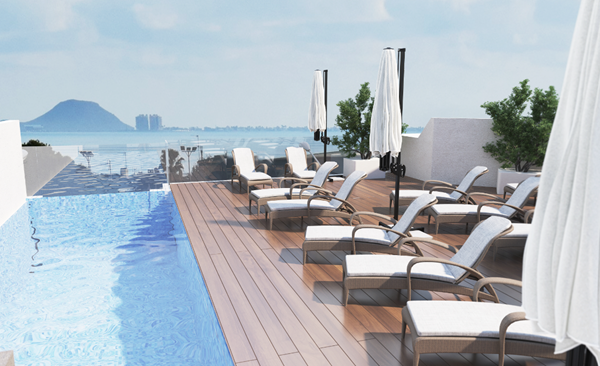
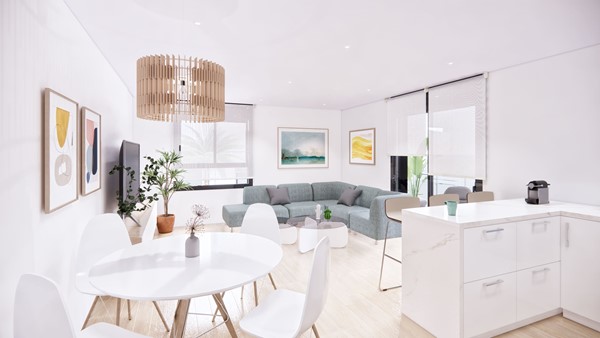
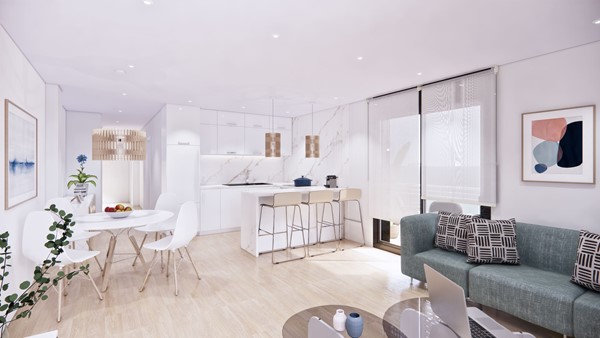
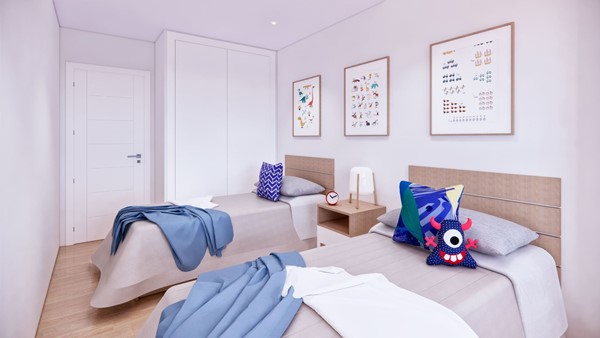
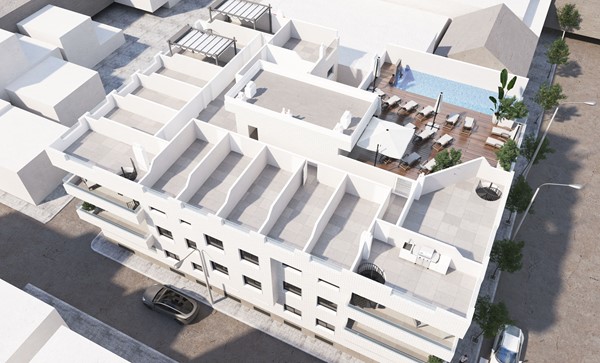
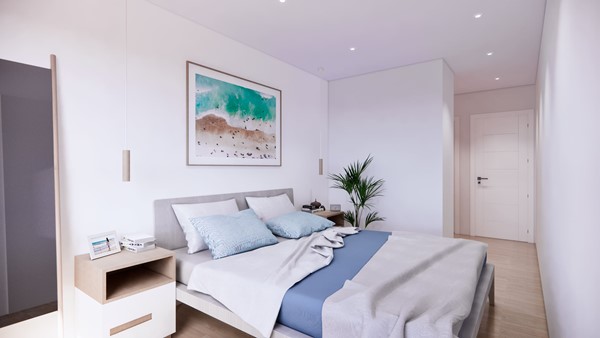
 (1).jpg)
.jpg)
.jpg)
.jpg)
 (1).jpg)
.jpg)
 (1).jpg)
.jpg)
.jpg)
 (1).jpg)
.jpg)
.jpg)
.jpg)
 (1).jpg)
.jpg)
 (1).jpg)
.jpg)
.jpg)
.jpg)
.jpg)
 (1).jpg)
.jpg)
.jpg)
.jpg)
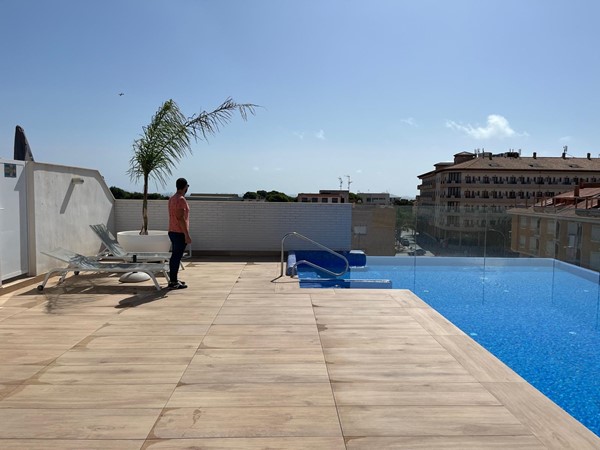
.jpg)
.jpg)
.jpg)
.jpg)
 (1).jpg)
.jpg)
.jpg)
.jpg)
